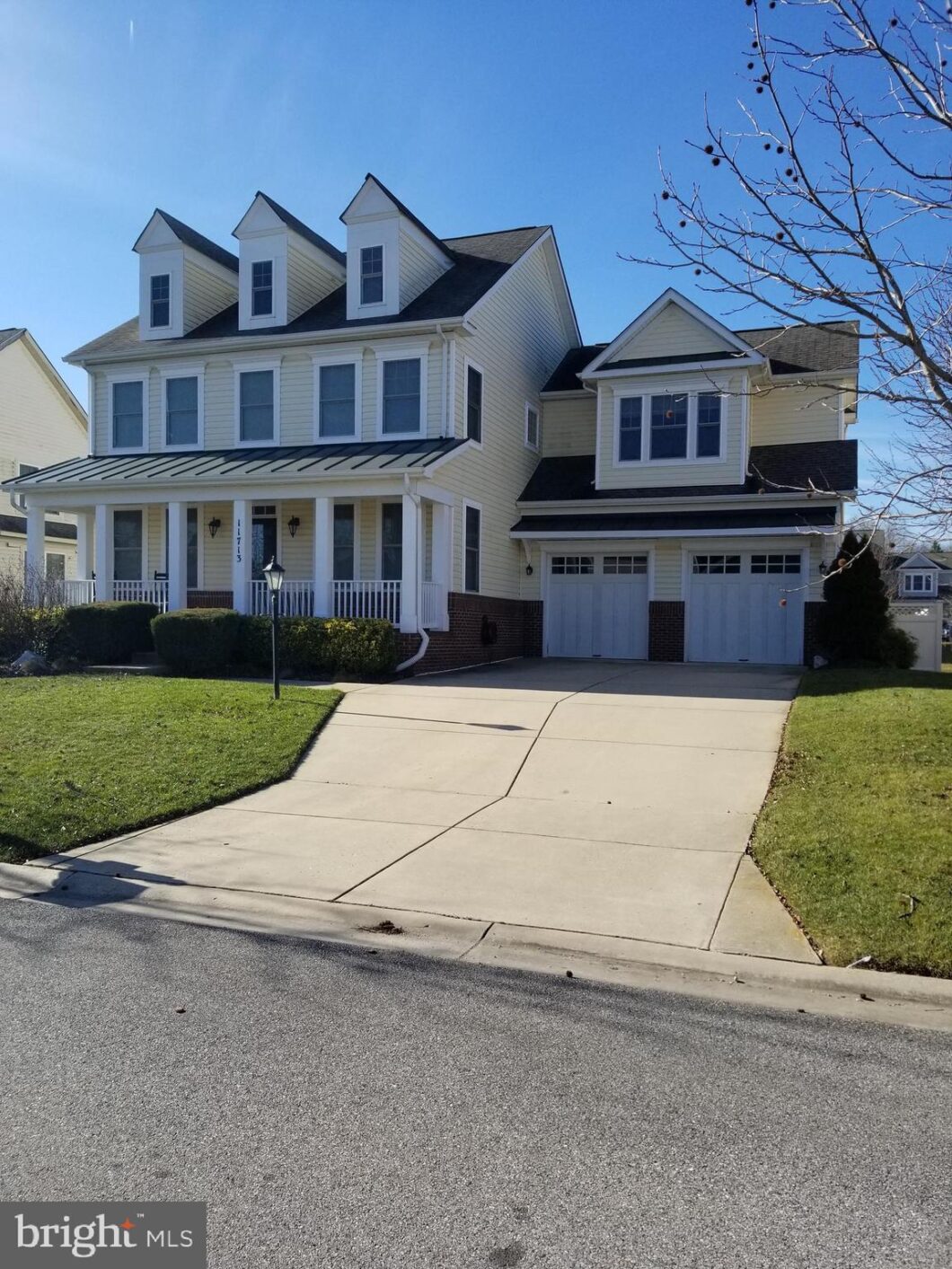| Above Grade Finished SqFt Source: | Assessor |
| aboveGradeFinishedArea: | 2726 |
| Above Grade Finished Area Units: | Square Feet |
| Acceptable Financing: | Conventional, FHA |
| Accessibility Features: | None |
| Appliances: | Built-In Microwave, Dishwasher, Disposal, Dryer, Dryer - Front Loading, Energy Efficient Appliances, ENERGY STAR Dishwasher, ENERGY STAR Clothes Washer, ENERGY STAR Freezer, ENERGY STAR Refrigerator, Exhaust Fan, Icemaker, Oven/Range - Gas, Refrigerator, Stainless Steel Appliances, Stove, Washer, Water Heater |
| Architectural Style: | Colonial |
| Automatically Update Tax Values : | yes |
| Basement Type: | Full |
| Basement : | yes |
| Bathrooms Count Lower Level1: | 1 |
| Bathrooms Count Main Level: | 1 |
| Bathrooms Count Upper Level1: | 3 |
| Bathrooms Full Lower Level1: | 1 |
| Bathrooms Full Upper Level1: | 3 |
| Bathrooms Half Main Level: | 1 |
| Bedrooms Count Lower Level1: | 1 |
| Bedrooms Count Upper Level1: | 4 |
| Below Grade Finished SqFt: | 1118 |
| Below Grade Finished SqFt Source: | Assessor |
| Below Grade Finished Area Units: | Square Feet |
| Below Grade Unfinished Area Units: | Square Feet |
| Below Grade Unfinished SqFt: | 198 |
| Below Grade Unfinished SqFt Source: | Assessor |
| buyerAgencyComp: | 2.5 |
| Buyer Financing: | Conventional |
| Central Air : | yes |
| Condo Coop Association : | no |
| Construction Materials: | Vinyl Siding, Brick Veneer |
| Cooling Fuel: | Electric |
| Cooling Type: | Central A/C |
| Country: | US |
| Days on Market: | 112 |
| Door Features: | French, Six Panel |
| Electric Service: | 120/240V |
| Elementary School: | MARY B. NEAL |
| Elementary School Source: | 3rd Party |
| Exterior Features: | Lawn Sprinkler, Private Beach |
| Fencing: | Fully, Rear, Privacy |
| Fireplace Features: | Fireplace - Glass Doors, Gas/Propane |
| Fireplace : | yes |
| Fireplaces Count: | 1 |
| Flooring Type: | Hardwood, Carpet |
| Garage Features: | Garage - Front Entry |
| Garage Spaces Count: | 2 |
| Garage : | yes |
| Green Energy Efficient: | Home Energy Management |
| Ground Rent Exists : | no |
| Heating Fuel: | Natural Gas |
| Heating Type: | Heat Pump(s) |
| Heating : | yes |
| High School: | CALL SCHOOL BOARD |
| High School Source: | Listing Agent |
| HOA Condo Coop Amenities: | Party Room, Pool - Outdoor, Recreational Center |
| HOA Condo Coop Fee Includes: | Common Area Maintenance, Pool(s), Water, Management |
| HOA Fee: | 84 |
| HOA Fee Freq: | Monthly |
| HOA : | yes |
| In City Limits : | no |
| Interior Features: | Attic/House Fan, Breakfast Area, Built-Ins, Carpet, Butlers Pantry, Ceiling Fan(s), Dining Area, Family Room Off Kitchen, Floor Plan - Open, Formal/Separate Dining Room, Kitchen - Gourmet, Kitchen - Island, Recessed Lighting, Sprinkler System, Walk-in Closet(s), Upgraded Countertops, Wood Floors, Window Treatments, Other |
| Laundry Type: | Main Floor |
| Levels Count: | 3+ |
| Living Area SqFt Source: | Assessor |
| Lot Features: | Front Yard, Private |
| Lot Size Source: | Estimated |
| Lot Size Units: | Square Feet |
| Lot SqFt: | 7022 |
| Middle Or Junior School: | BENJAMIN STODDERT |
| Middle School Source: | 3rd Party |
| Municipality: | Waldorf |
| Navigable Water : | no |
| New Construction : | no |
| Num Of Attached Garage Spaces: | 2 |
| Other Structures: | Above Grade, Below Grade |
| Ownership Interest: | Fee Simple |
| Pool: | Yes - Community |
| Possession: | Settlement |
| Property Condition: | Very Good |
| Riparian Rights : | no |
| Roof: | Shingle |
| Room List: | Bedroom 5, Sun/Florida Room, Media Room |
| Sale Type: | Standard |
| School District Name: | CHARLES COUNTY PUBLIC SCHOOLS |
| School District Source: | 3rd Party |
| Sewer Septic: | Public Sewer |
| Story List: | Lower 1, Main, Upper 1 |
| Tax Annual Amount: | 4832 |
| Tax Assessed Value: | 349200 |
| Tax Data Updated : | no |
| Tax Lot: | 26 |
| Tax Total Finished SqFt: | 3844 |
| Tax Year: | 2018 |
| Tidal Water : | no |
| Total Below Grade SqFt: | 1316 |
| Total Below Grade SqFt Source: | Assessor |
| Total Garage And Parking Spaces: | 6 |
| Total SqFt: | 4042 |
| Total SqFt Source: | Assessor |
| Type Of Parking: | Attached Garage |
| Utilities: | Cable TV Available, Electric Available, Phone Available, Other, Natural Gas Available, Sewer Available, Cable TV, Phone |
| Vacation Rental : | no |
| View: | Street |
| Wall Ceiling Types: | Dry Wall |
| Water Access : | no |
| Water Oriented : | no |
| Water Source: | Public |
| Water View : | no |
| Waterfront : | no |
| Window Features: | Double Pane, Energy Efficient, Vinyl Clad |
| Year Assessed: | 2018 |
| Year Built Source: | Assessor |

